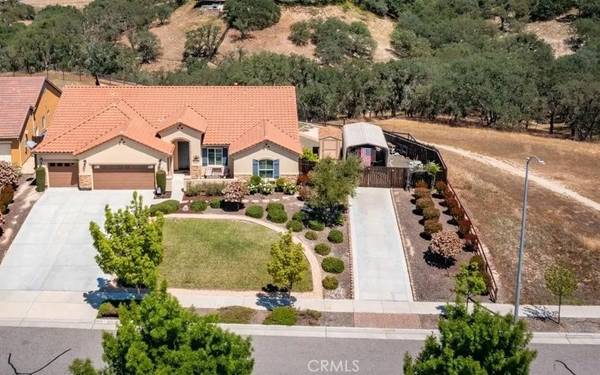For more information regarding the value of a property, please contact us for a free consultation.
Key Details
Sold Price $1,125,000
Property Type Single Family Home
Sub Type Detached
Listing Status Sold
Purchase Type For Sale
Square Footage 2,390 sqft
Price per Sqft $470
Subdivision Pr City Limits East(110)
MLS Listing ID NS25154244
Sold Date 08/18/25
Bedrooms 3
Full Baths 3
Year Built 2013
Property Sub-Type Detached
Property Description
Beautiful 3 bedroom + office, 3 bath home, 3 car garage. Great cul-de-sac location. Sought after floorplan, 'Classico' model, with guest bedroom and bath on opposite wing from other bedrooms. Front courtyard sitting area to enjoy view. This is a premium lot in the neighborhood, all fenced. Dedicated open space on one side and backside of property. Formal entry into this immaculate home. Kitchen with center island, double waste bin. deep pot & pan drawers, and roll out shelving. Convenient 'pass through' with granite counter opens ups to Great room, the lower cabinets provides for extra storage. Dining area has bay window, French door out to back patio. Large windows throughout bring in the natural light. Office has double French doors with large window that overlooks the courtyard. Spacious Primary Suite accented with bay window. Large walk-in closet. Laundry room has extra upper cabinetry and utility sink. Other amenities include Plantation Shutters, Central Vacuum system, Ceiling fans, and Life Source water purifying system. Recessed lights have been upgraded to LED's. Gas stovetop has 220 if an electric stovetop is preferred. Backyard has covered patio with ceiling fan. Cobblestone patio, gazebo, wrought iron fencing, and 3 board with non-climb fencing along the property line that backs up to the dedicated open space, and views. Tuff Shed workshop. An additional concrete driveway to extra covered parking behind gates. This home was built with energy efficiency amenities, considered a 'hybrid' home. Tankless water heater, radiant barrier, sealed ducting, 'revolutionary' w
Location
State CA
County San Luis Obispo
Zoning R1
Direction Union Road to Skyview. Left on Montebello Oaks to Vista Oaks Way. Home is on RHS
Interior
Interior Features Granite Counters
Heating Forced Air Unit
Cooling Central Forced Air
Flooring Carpet, Tile
Fireplaces Type FP in Family Room
Fireplace No
Appliance Gas Stove
Exterior
Garage Spaces 3.0
Fence Wrought Iron
View Y/N Yes
Water Access Desc Public
View Mountains/Hills
Roof Type Tile/Clay
Total Parking Spaces 3
Building
Story 1
Sewer Public Sewer
Water Public
Level or Stories 1
Others
Senior Community No
Tax ID 025525044
Acceptable Financing Cash, Conventional, Cash To New Loan
Listing Terms Cash, Conventional, Cash To New Loan
Special Listing Condition Standard
Read Less Info
Want to know what your home might be worth? Contact us for a FREE valuation!

Our team is ready to help you sell your home for the highest possible price ASAP

Bought with Ron Mullins Jr. RE/MAX Parkside Real Estate
Get More Information

- Homes for Sale in San Diego
- Homes for Sale in Alpine
- Home for Sale in Bay Park
- Homes for Sale in Bonita
- Homes for Sale in Cardiff by the Sea
- Homes for Sale in Chula Vista
- Homes for Sale in Coronado
- Condos for Sale in Coronado Shores
- Condos for Sale in Downtown
- Homes for Sale in El Cajon
- Homes for Sale in Encinitas
- Homes for Sale in Escondido
- Homes for Sale in Fallbrook
- Homes for Sale in Hillcrest
- Homes for Sale in Imperial Beach
- Homes for Sale in La Jolla
- Homes for Sale in Lakeside
- Homes for Sale in Lemon Grove
- Condos for Sale in Little Italy
- Homes for Sale in Mission Beach
- Homes for Sale in Mission Hills
- Homes for Sale in Ocean Beach
- Homes for Sale in Oceanside
- Homes for Sale in Olivenhain
- Homes for Sale in Pacific Beach (PB)
- Homes for Sale in Point Loma
- Homes for Sale in Rolando
- Homes for Sale in San Carlos
- Homes for Sale in San Marcos
- Homes for Sale in Santee
- Homes for Sale in Spring Valley
- Homes for Sale in Tierrasanta
- Homes for Sale in Vista
- Home for Sale in Waterpoint, Point Loma
- Pinnacle Condominiums



